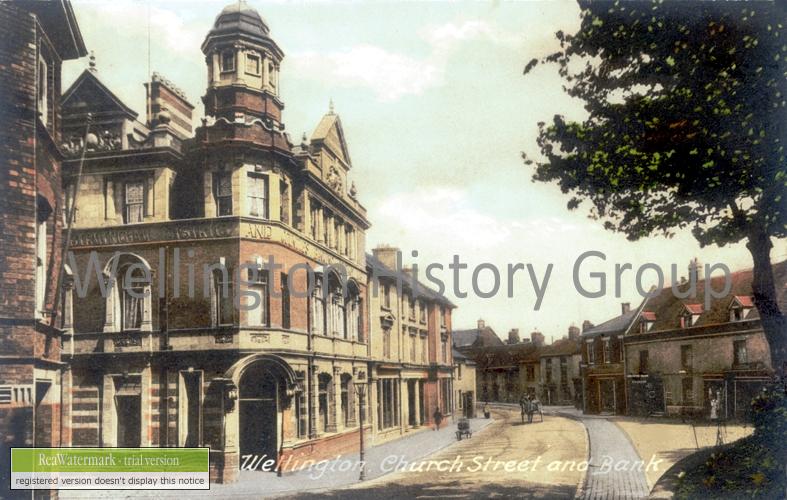MOCAŠ
MB Enthusiast

I was saddened to see last week that another piece of London's motoring heritage had disappeared. The elegant, neo-Georgian building (above) that used to house Standard-Triumph's flagship showroom at its north end, has been razed to the ground, to be replaced by a new office/retail block.

I would like to think that someone had the good sense to preserve the original 1920s showroom windows that could still be seen alongside Three Kings Yard, but I fear are now lost. With the building not having been worthy of listing, English Heritage raised no objection when the planning consent was under consideration.


Being that this falls within the Mayfair Conservation area, the new building will bear a passing resemblance to that which it replaces (Portland stone on the ground floor, red brick above) but it will be no more than a pale immitation.
Incidentally, this is the third building in Davies Street to fall since the turn of the Millennium. Another 1920s neo-Georgian block, once home to the British Council, was demolished last year to make way for Crossrail, while around ten years ago a rather less appealing 1960s block at the southern end of the street was replaced by the terracotta-clad building that houses celebrity haunt Cipriani's and the Gagosian gallery. Hopefully that'll be it, for a while at least...
Last edited:



