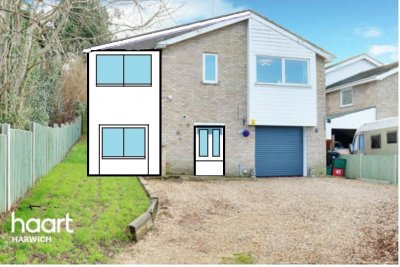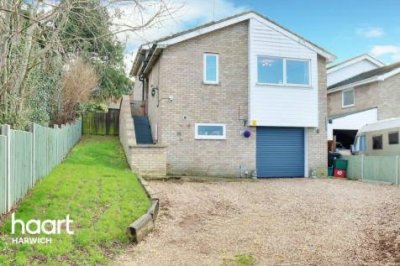Navigation
Install the app
How to install the app on iOS
Follow along with the video below to see how to install our site as a web app on your home screen.
Note: This feature may not be available in some browsers.
More options
You are using an out of date browser. It may not display this or other websites correctly.
You should upgrade or use an alternative browser.
You should upgrade or use an alternative browser.
Any Architects on here? Advice possible?
- Thread starter merc85
- Start date
Page may contain affiliate links. Please see terms for details.
- Joined
- Mar 12, 2006
- Messages
- 2,608
- Car
- Mini Cooper S, BMW M140i
Pretty much everything’s possible if you chuck enough money at it..
Cheers,
Gaz
Cheers,
Gaz
MCFastybloke
Active Member
Not an Architect, i am a contractor and Yes it is possible
Flyinspanner
MB Enthusiast
Change the cladding to a smooth rendered finish right across the front to lift it out of the 60s and give it a cohesive style. 
Thankyou kind peeps for the swift replies, My concern would be planning as the other side of that hedge is a Boarded up house the same size as the existing one in the bottom pic.
I'm terrible with Technology so please excuse the amateur attempt of the drawing.
We're thinking of moving and other options, The above is one of them lol
I'm terrible with Technology so please excuse the amateur attempt of the drawing.
We're thinking of moving and other options, The above is one of them lol
Pretty much everything’s possible if you chuck enough money at it..
Cheers,
Gaz
This
- Joined
- Feb 10, 2017
- Messages
- 3,093
- Location
- Barrybados
- Car
- Toyota RAV4 3dr , SLK55amg, ML320 (2 ) A210 , E320 ( all gone )
Why not have this conversation with your local planning department? Would be surprised if they were not prepared give you an indication of wether or not they would be likely to give Planning Permission or if there are going to be any major issues.
Why not have this conversation with your local planning department? Would be surprised if they were not prepared give you an indication of wether or not they would be likely to give Planning Permission or if there are going to be any major issues.
Yes i think this would be the next step Sir, I was eating my tea this evening and the above idea of the development just came into my mind
Well it is detached and so the size of the extension is not a problem you will not need planning but will need building regs,the side of your proposed extension must be 1 meter from your side boundary ,I suggest that the extension roof will have to be different,possible a slope front and back breaking into the exisiting roof,find yourself a decent architect,as it is a local property do not use the one in Dovercourt,my other suggestion is that when you get the plans drawn up pick Shore to do the building control they are more expensive by about £150 than the council building inspector but he is a local and a tree nut with the amount of trees on your boundary he will have you digging to OZ.
bigcarpchaser
Active Member



Yours looks a similar age property to mine, I came up with this, we wanted a vaulted ceiling in the extension...I’ll dig out a photo of the front if you’re interested or let me know if you have any other questions about what we did.
I’m not an architect, have just spend a looooong time drawing stuff lol
I don’t do domestic extensions as Mr and Mrs Public are generally a pain the r”s. We CAD up mainly commercial premises (M&E fit outs) but I personally have also drawn up 1000’s of retirement flats for 2 of the leading developers so I think I have an understanding of what “works”.
We had a few ideas knocked around with an architect but they like to spend money you don’t have (see any Grand Designs episode) so it pays to be realistic. We also spent a year living here to determine how we’d actually use the rooms etc then another 6 months probably designing everything and researching materials, especially cladding and kitchens
Your roof looks a bit odd to me. There’s a few Asymmetric roof examples you could find on a google search which might look a bit better but it’s your house and if you like it then fair play.
Rubbish one of the front but you should get the drift

Sent from my iPhone using Tapatalk
Last edited:
D
Deleted member 113659
Guest
Well it is detached and so the size of the extension is not a problem you will not need planning but will need building regs,the side of your proposed extension must be 1 meter from your side boundary ,I suggest that the extension roof will have to be different,possible a slope front and back breaking into the exisiting roof,find yourself a decent architect,as it is a local property do not use the one in Dovercourt,my other suggestion is that when you get the plans drawn up pick Shore to do the building control they are more expensive by about £150 than the council building inspector but he is a local and a tree nut with the amount of trees on your boundary he will have you digging to OZ.
Some good points made but planning approval will certainly be required.
bigcarpchaser
Active Member
You may well need planning as the rules keep changing on permitted development so it’s worth checking before building anything.
We had a few “issues” with our non conventional roof, the planning officer didn’t like it and wanted us to do something boring and 1970’s. Once she realised we’d just go to appeal and win we were assigned a new officer and it passed fine...amazing that eh?
Some planning officers are a bit conservative and there are some right dodgy extensions round here which I pointed out to them that they’d passed already so “good design” is a bit subjective.
Sent from my iPhone using Tapatalk
We had a few “issues” with our non conventional roof, the planning officer didn’t like it and wanted us to do something boring and 1970’s. Once she realised we’d just go to appeal and win we were assigned a new officer and it passed fine...amazing that eh?
Some planning officers are a bit conservative and there are some right dodgy extensions round here which I pointed out to them that they’d passed already so “good design” is a bit subjective.
Sent from my iPhone using Tapatalk
Well the proposed drawing that Gavin has offered up,only means a planning submission if it is over 4 metres in height and looking at it I suppose it will be,apart from that he is not building in front he seems to have far more than 1 metre from the boundary,I suggest you use all the width you can.
D
Deleted member 6183
Guest
What about the street view?Well the proposed drawing that Gavin has offered up,only means a planning submission if it is over 4 metres in height and looking at it I suppose it will be,apart from that he is not building in front he seems to have far more than 1 metre from the boundary,I suggest you use all the width you can.
D
Deleted member 113659
Guest
Well the proposed drawing that Gavin has offered up,only means a planning submission if it is over 4 metres in height and looking at it I suppose it will be,apart from that he is not building in front he seems to have far more than 1 metre from the boundary,I suggest you use all the width you can.
yes, under 4m. However, unless Gavs family are wee people a 2 story extension will more than exceed 4m. (Average of 5m from DPC to wallplate plus the roof section. (2@ 2.4m + 200mm for chamber joists))
bigcarpchaser
Active Member
Any interesting trees or TPO’s in place?
What’s the likelihood that roots might damage your construction a few years down the line?
Can you ahemmm, kill anything off now?
Sent from my iPhone using Tapatalk
What’s the likelihood that roots might damage your construction a few years down the line?
Can you ahemmm, kill anything off now?
Sent from my iPhone using Tapatalk
- Joined
- Nov 6, 2007
- Messages
- 12,859
- Location
- North Oxfordshire
- Car
- His - Denim Blue A220 AMG Line Premium / Hers - Obsidian Black R172 SLK55
That tickled me...but he is a local and a tree nut with the amount of trees on your boundary he will have you digging to OZ.
Users who are viewing this thread
Total: 2 (members: 0, guests: 2)
Similar threads
- Replies
- 5
- Views
- 580
- Replies
- 1
- Views
- 408
Share:


