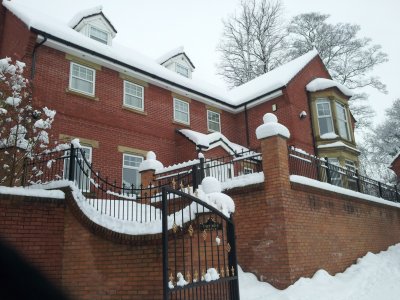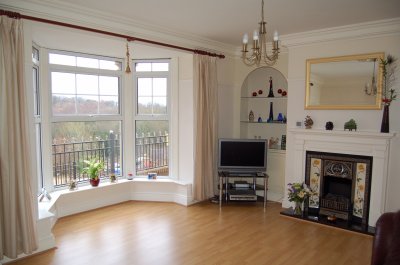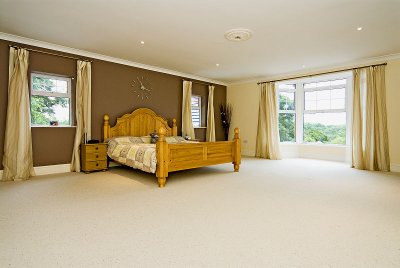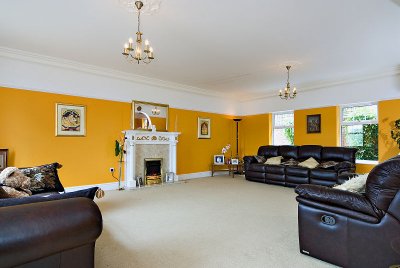I thought people might say that!Sorry Steve, but I preferred the "before"
The old kitchen was very tired - the cupboard doors had expanded due to water damage and the tiling around the cooker had razor sharp edges.
We did not like the false chimney breast around the cooker with the mantle piece above.




