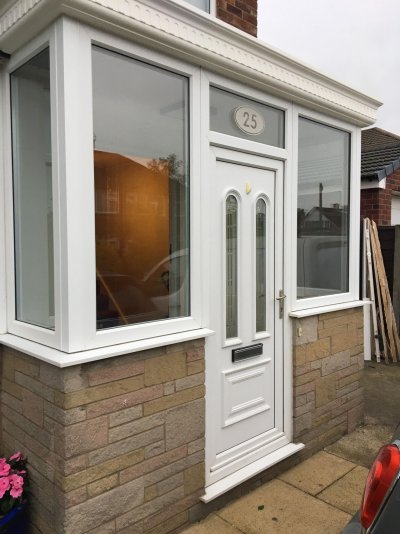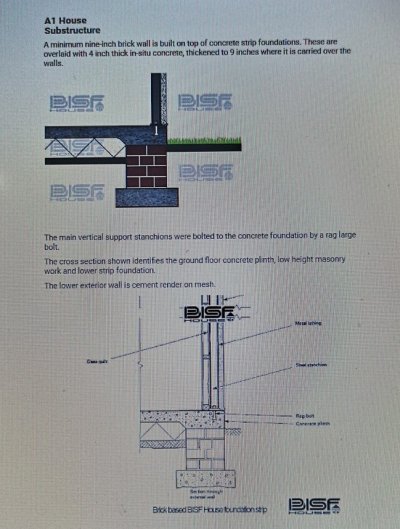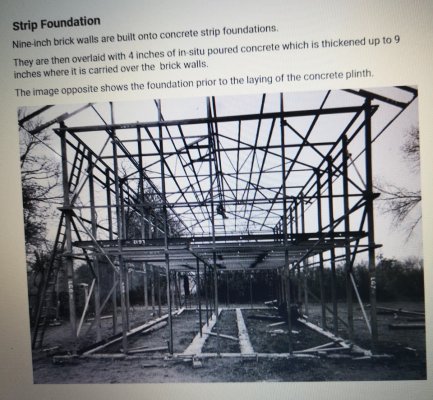- Joined
- May 10, 2006
- Messages
- 9,615
- Location
- Preston, Lancs
- Car
- S204 C220CDi Sport ED125 (Mr) Kia Picanto Domino 1.1 (Mrs)
We've been given a double glazed UPVA porch measuring 3m x 1m
Our house was built in the fifties and is BCS (British Consolidated Steel) construction. Two years ago we had it surveyed by a structural engineer and "cladded" (very well researched!) and it has been given a new lease of life as well as being MUCH warmer! Further research tells me that a very solid concrete raft was laid and the house framework bolted together on top. There is absolutely no sign of subsidence at all and particular attention was made to that aspect by the engineer. We will be using breezeblock not brick as it will be rendered anyway to match in with the house
My question is footings or not? A few of the same houses round here have porches and as far as I can establish, footings were not used. Our intention is to have it put up with a single skin, so I don't think footings are needed. Looking for opinions please. Also, if I changed my mind and went for a double skin? Pics are of the house it came from and our actual house (walls not dirty - just had a downpour! If you look to the left you can just see what the original façade looked like)
Opinions most welcome.
 !
! 
Our house was built in the fifties and is BCS (British Consolidated Steel) construction. Two years ago we had it surveyed by a structural engineer and "cladded" (very well researched!) and it has been given a new lease of life as well as being MUCH warmer! Further research tells me that a very solid concrete raft was laid and the house framework bolted together on top. There is absolutely no sign of subsidence at all and particular attention was made to that aspect by the engineer. We will be using breezeblock not brick as it will be rendered anyway to match in with the house
My question is footings or not? A few of the same houses round here have porches and as far as I can establish, footings were not used. Our intention is to have it put up with a single skin, so I don't think footings are needed. Looking for opinions please. Also, if I changed my mind and went for a double skin? Pics are of the house it came from and our actual house (walls not dirty - just had a downpour! If you look to the left you can just see what the original façade looked like)
Opinions most welcome.
 !
! 




