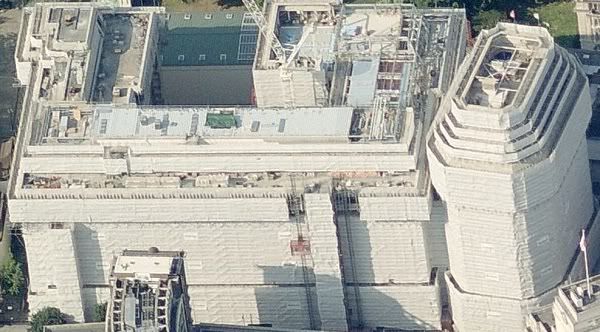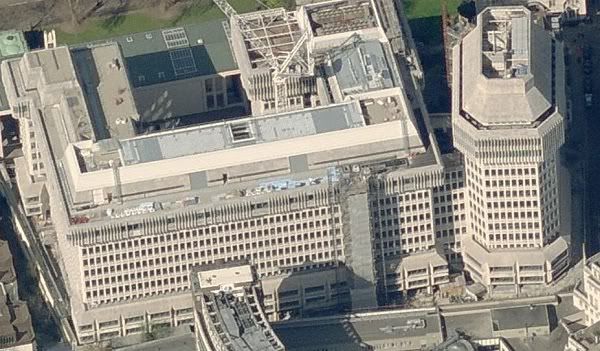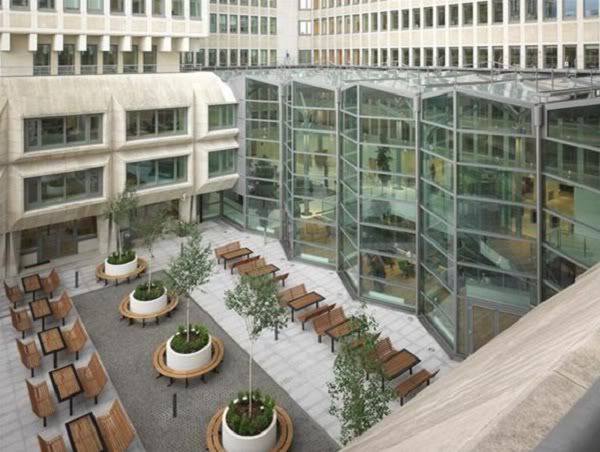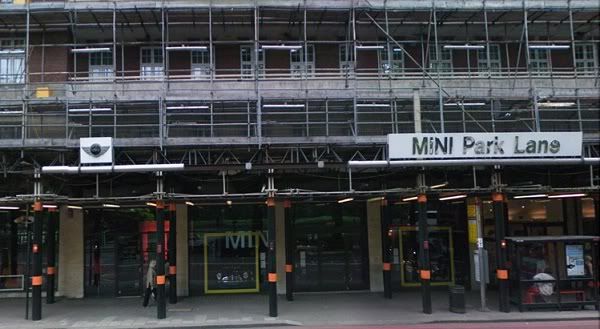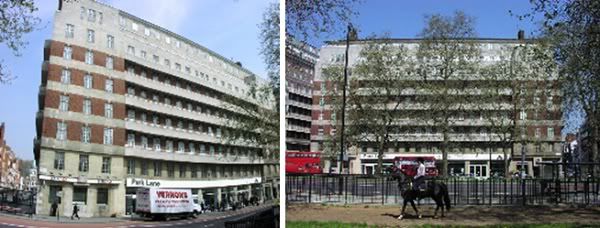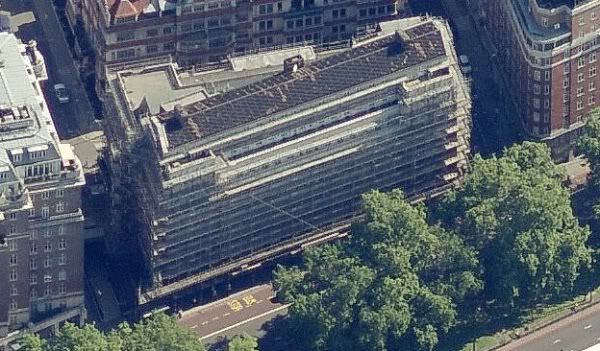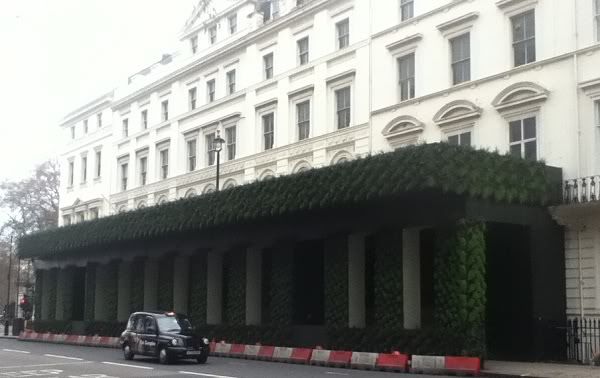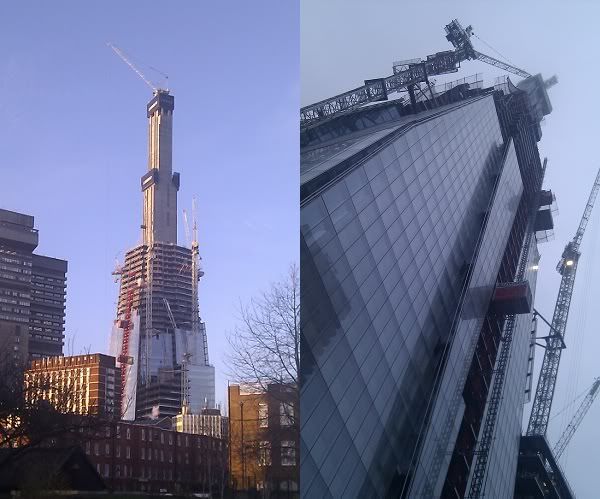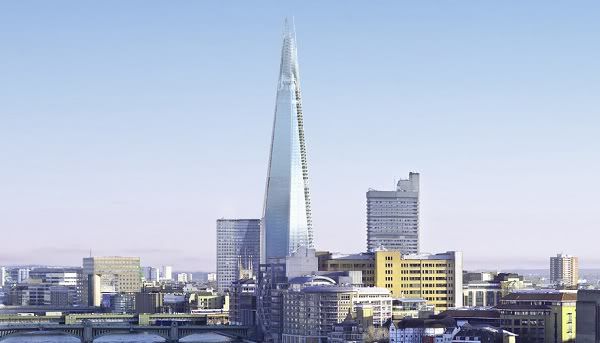MOCAŠ
MB Enthusiast
In common with most major cities, London is constantly undergoing a process of renewal: on any given day there’s scarcely a street you can walk down without finding at least one building undergoing extensive renovation or replacement, evidenced by an exoskeleton of scaffolding and hoardings. While such arrangements are usually quite dull and functional, they can occasionally be elegant, inspiring or even puzzling.
So, in recognition of the often overlooked work of the scaffolder, this thread will be devoted to a few hand-picked examples, along with a little info about the buildings that lie behind the poles.
First one coming up any minute now...

So, in recognition of the often overlooked work of the scaffolder, this thread will be devoted to a few hand-picked examples, along with a little info about the buildings that lie behind the poles.
First one coming up any minute now...


