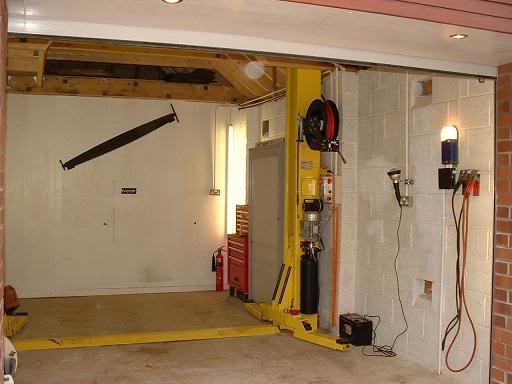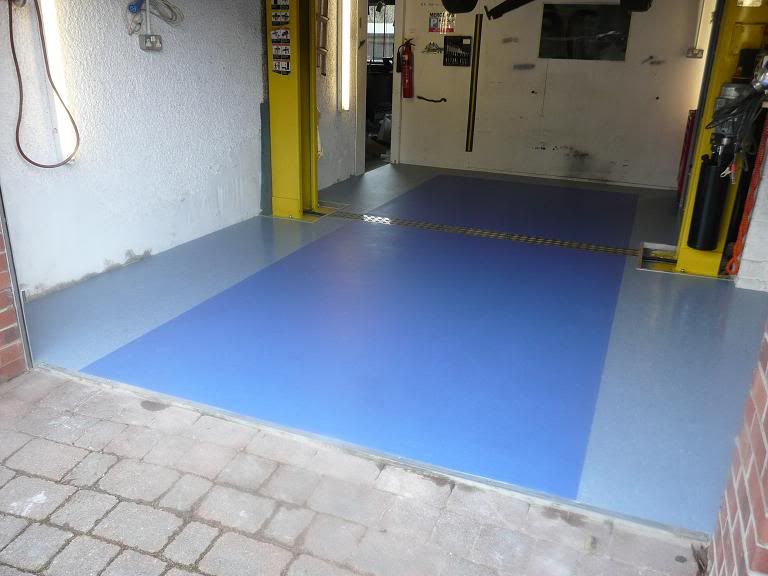John Jones Jr
MB Enthusiast
- Joined
- Mar 23, 2013
- Messages
- 4,620
- Location
- London & Dublin
- Car
- Mazda MX5 10AE, W201 2.5-16, W202 230K Sport man, Honda Accord & Suzuki 'Ricer'.
Guys,
Ideally, I'd like to inlay 2''/50mm thick wooden planks into a garage floor. Basically my idea is to pour the floor but include a 2'' drop 600mm away from the walls all the way around. The floor area is 30x20', the timber floor would be 28'x18'.
Am I mad and just making work for myself? What sort of problems could I run into and what would I need to do to the concrete prior to bolting in the timber? I'm also concerned about the timber warping too.
Any advice or comments greatly received, as I haven't really got a clue.
Ideally, I'd like to inlay 2''/50mm thick wooden planks into a garage floor. Basically my idea is to pour the floor but include a 2'' drop 600mm away from the walls all the way around. The floor area is 30x20', the timber floor would be 28'x18'.
Am I mad and just making work for myself? What sort of problems could I run into and what would I need to do to the concrete prior to bolting in the timber? I'm also concerned about the timber warping too.
Any advice or comments greatly received, as I haven't really got a clue.



