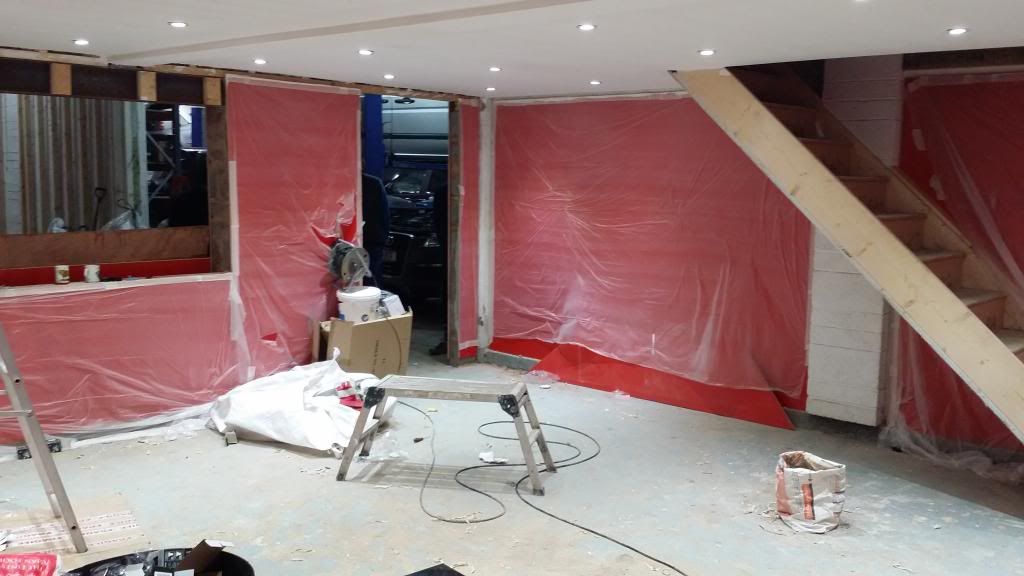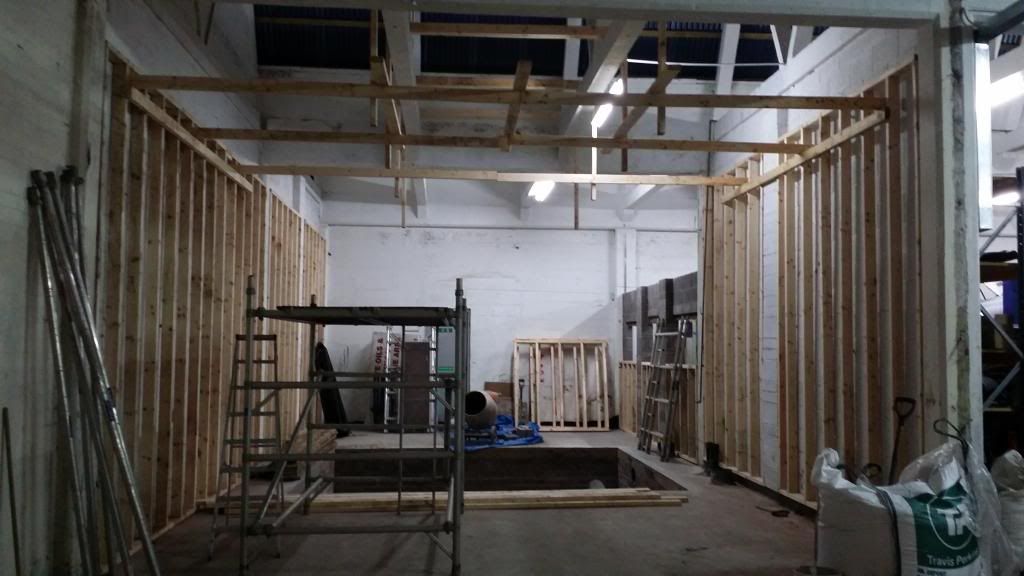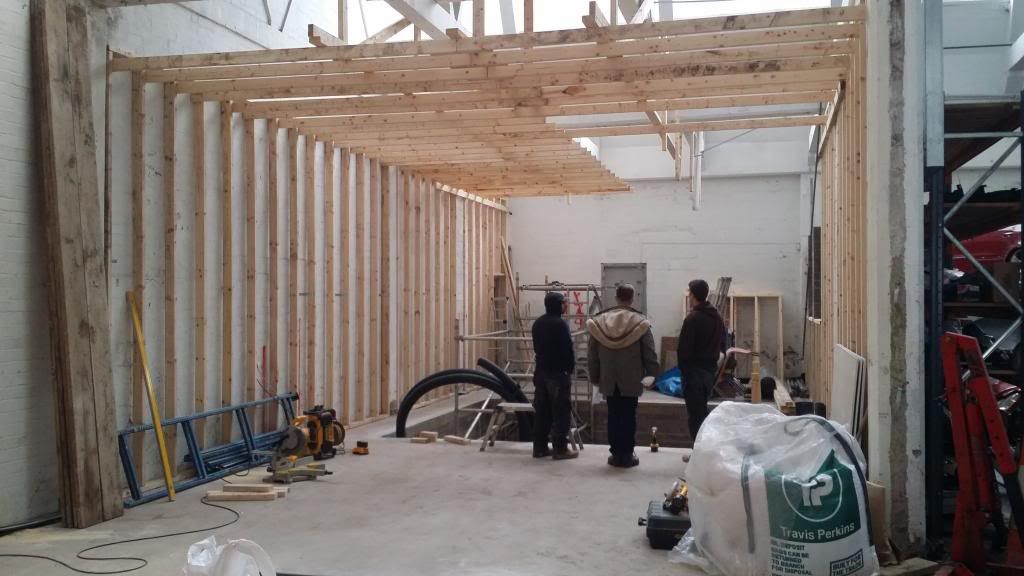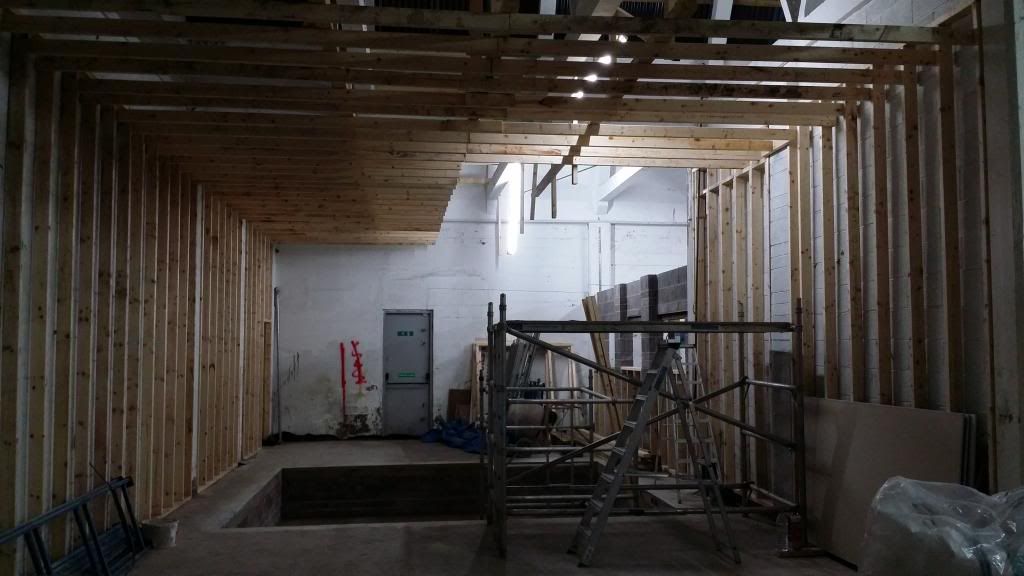These guys apparently build some of the best ENGINE Dyno rooms, so this info might help in constructing your dyno room insulation
http://www.youtube.com/watch?v=Y-zm3y1qN5Y
a. Walls and ceiling designed to contain sound within the building, including decoupling of interior elements to reduce exterior surface radiated noise via Haz-Safe resilient channel construction techniques.
b. Vibration isolation to prevent structural noise transmission.
c. Ventilation with noise reduction silencers.
d. Sound control doors and windows with utmost wall acoustic capabilities.
e. Penetrations which do not constitute acoustical leaks.
f. Inside sound absorption to assure reduced build-up of reverberant sound within room(s) and support equipment spaces through perforated metal panels with acoustically absorptive fiber fill.
g. Roof parapet wall designed to be on three more sensitive sides and be slightly higher then the loudest noise sources (ventilation, pipe and exhaust terminations, A/C units, etc.). The open, less sensitive, side of the roof provides a fume dilation draft. Below are the Haz-Safe Buildings' details on just wall construction for a) reducing sound transmission through the structure, and b) inside sound absorption:

Above art is from page 6 (RAL-TL-83-215) of Thermafiber, Inc. product literature #TF88/1-03. This shows the importance of horizontal steel resilient furring channels, on the inside portion of the common steel studs, used to prevent direct contact between the surface of the stud and a single layer of 1/2" thick gypsum wall board. On the opposite side of the wall are two layers of 1/2" gypsum attached directly to the steel stud. From a fire safe view, this unbalanced bi-directional wall has a 1-1/2 hour rating. This shows how the furring channels added an extra 1/2 hour to the normally 1 hour rated single layer of 1/2" gypsum. From the sound rating view, the above wall is rated at 58 STC, as compared to Thermafiber art on page 6 (GA WP-1070), showing common 1/2" layer of gypsum attached directly to both sides of steel studs, producing an STC 45-49. This means the furring channel example picks up to an extra 9 STC.

Unique construction designed to increased effectiveness of sound insulating values in Haz-Safe's walls by utilizing the above first example (A) Thermafiber Art by attaching steel horizontal furring channels across the vertical steel tubular members as shown above. (B) Competitive wall assemblies metal connections between wall panel-to-panel or direct-to-stud connections allow sound to resonate through the connecting members of the wall assembly. But, to reduce sound penetrating the wall, Haz-Safe's horizontal furring channels suspend the gypsum wall board (or heat) to travel. 2" thick Thermafiber sound insulation fire blankets (SAFB) are sandwiched between the exterior steel skin and the 7/8" furring strips. Thermafiber tests demonstrated that Thermafiber SAFB's provide STC ratings of up to 4 STC's higher than glass fiber batt installations, even when the batts were 1/2" to 1" thicker! This Haz-Safe wall with 3/4" Ultracode Core gypsum provides an STC rating up to 55 STC's.

The above art has been copied from page 8 (TL-77-149)of the Thermafiber literature #TF88/1-03. This shows the staggering of the wall studs, thus eliminating any direct connection for sound (or heat) to resonate through the connecting members of the wall assembly. This wall has an STC rate of 54 while using 5/8" thick gypsum board on both sides of the staggered vertical wood studs. On the same Thermafiber literature page is Art #BBN-700725 using the same materials without the wood studs being staggered. The resulting STC was 46, which means the staggered design has an STC advantage of 8.

Exclusive contruction designed to super increase effectiveness of sound insulation values in Haz-Safe walls by utilizing techno-advantages of both (A) "horizontal resilient furring channels", as described in the first and second examples above, and (B) the "staggered stud" in the third example above. Each of the two methods of isolating direct metal connection between the inner and outer portions of the wall has produced up to 8 STC above normal construction. Combining both "horizontal furring channels" and "staggering the studs" in the same wall construction should produce very dramatic results up to a total of 16 STC's. In this example, the vertical steel tubular members have been staggered or offset by 2" so that every other tube is either "out" against the building's 10 gauge plate exterior skin or "in" with 7/8" deep steel horizontal furring channels attached. There are also two layers of 2" thick, or a total of 4" Thermafiber sound attenuation blankets within same, and a 3/4" thick Ultracode Core gypsum board covered with 22 gauge steel plate on the inside of the wall. The total STC could be up to as high as 65.
An alternative I think you already mentioned Genie Clip
http://www.youtube.com/watch?v=Bf5syq09qa0 but designed more for home or music studio.














